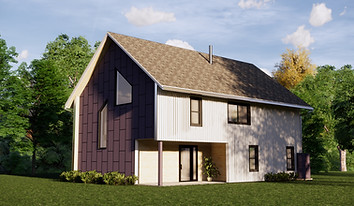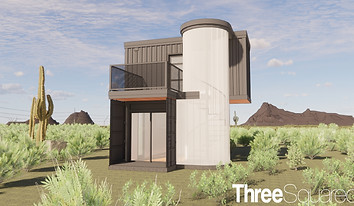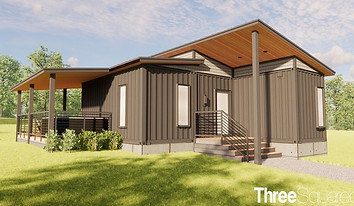Single Family Homes
Ebeling House, Bruce Township, MI
6 containers
The Ebeling house is a unique hybrid construction utilizing both shipping containers and traditional lumber framing to create a
spacious three bedroom, 2.5 bath house complete with a home office, open concept kitchen/living/dining, a generously sized pantry, laundry room, and an attached three car garage with a workshop!
4 containers
Gusbox set out to be one of the most efficient and ecologically friendly uses of shipping containers that Three Squared has ever worked on. Constructed of just four containers, A horseshoe mezzanine wraps around the double height space providing two upper bedrooms, rounding out the two bathrooms and open concept first level.
Hidden Castle, Burtchville Township, MI
7 containers
Tucked away in the forest of eastern Michigan’s coastline is a beautiful ranch style farmhouse built of seven shipping containers. The hybrid building is attached to an adjacent three car garage with ample workspace and a wrap around deck. By exulating the building, we leave the corrugated shipping container walls and ceiling exposed on the interior of the house for a stunning modern farmhouse look.
Garden Homes Infill Housing, Hazel Park, MI
6 containers
In collaboration with developers and a team of experienced architects and designers, Garden Homes are a solution to the vacant narrow lots left behind in the wake of demolitions in the post industrial era in Detroit and surrounding communities. At only 24ft in width, they are cleverly planned to blend in with the surrounding homes; most people don’t even assume these homes are built of shipping containers unless told.


More Space House, Hazel Park, MI
9 containers
Unique from any other building on the block, yet able to fit in with the vernacular context, this home utilizes all the built-in efficiencies of container buildings. A comfortable three bedroom / two and a half bath setup includes multiple balconies, large living space and kitchen, and a two car garage all constructed of containers! The “L” shaped design maximizes the usable space by stacking containers perpendicularly and utilizes two different container sizes.
Ripple Valley House, Decaturville TN
8 containers
Set on a stunning rural property in central Tennessee, this house is designed for a wonderful couple and their three children.
8 containers
After multiple flooding disasters on their beautiful waterfront property in Muskegon MI, these homeowners knew they needed to build a new home that was raised out of harms way... and that's where we came in to create the container home of their dreams. We're raising this new home up above the flood plain onto helical piles, and getting creative with a stair tower located within a vertical container flipped onto its end.
Concord WolfeHouse, Orlando, FL
6 containers
Another first of its kind in the area, this new addition to Orlando’s vacation atmosphere is planned to be within walking distance of the downtown area. This clever design will house residents within two accessory dwelling units, situated neatly above the parking area behind an existing single family home.
Cargo Casita, Grand Canyon Nation Park, AZ
2 containers
Under the starry skies of Arizona, near the south rim of Grand Canyon National Park, this beautiful desert-setting property offers renters a peaceful, off-the-grid experience. This project is the epitome of rustic living meets modern design. Offering 320 square feet of space per unit, there are three of these units on the roster to be built.
8 containers
This 2,830 sf multigenerational home, located just north of Columbus, will comfortably house two families within eight shipping containers. The home utilizes a double height open concept core to create a beautiful living space and features a large kitchen and dining area. It takes its name from the unique ‘butterfly roof’ that can be seen from the backyard.
4 containers
This single family home is making Three Squared, Inc. history by being the first project to use a cantilevered container, giving the home a shady, covered front porch and opening a large deck to the private, landscaped backyard. The four containers are split into two stacks and bridged by glass to allow a double height stairwell in the middle of the home and to form an elegant catwalk to the bedrooms. Within the 1760 sf, the home also features a fully furnished basement.
Atlanta Eco Homes, Atlanta, GA
6 containers
Located in the outskirts of Atlanta GA, this new development of eco-friendly homes will be a must-see for anyone looking into homes in the area. This clever design blurs the lines between indoor and outdoor space and gives residents opportunities to walk outside and take in the bright Georgia sunlight. Utilizing the best parts of shipping containers, these homes will offer residents a number of add-on options for their own customization.
4 containers
Meet the Casa LoFa! Located in the southwest outskirts of Michigan, this elegantly designed, single-family home holds 4 bedrooms and 3 bathrooms. The symmetrical architectural design also features a magnificent 24 ft ceiling that opens up a unique loft space. With a gorgeous lakefront view, what more could you ask for?
9 containers
Located in rural southern Michigan, the Haven utilizes nine shipping containers to form a three bedroom, three bathroom home. Additionally, it features a two-car garage, a screen porch, and a high-based pole barn to park an RV. If that isn’t impressive enough, the Haven will be home to owners that will rescue puppies in a large, fenced-in area connecting the home to the barn.
Beechwood House, Royal Oak, MI
5 containers
The midcentury-inspired flat roof houses a home office and a library, as well as containing stunning 17 ft ceilings over the kitchen. We used 5 containers to create 3000 sf of space on top of an existing basement area.
Lone Tree Point Acres, Torch Lake, MI
2 containers
This getaway cabin on Torch Lake in northern Michigan utilities a 40 ft container and a 20 ft container. The two come together to form a spacious, bright living space with a full kitchen and bathroom. It also includes storage space on the side.
2 containers
With 25 locations in the Detroit area, these small houses will house low-income citizens from all different walks of life like formerly homeless, college students, and senior citizens. One home, from TSI, utilizes two 20 ft containers to give residents 320 sf. Any resident who rents the home for seven years will then have the opportunity to own the property.
7 containers
Built of 7 shipping containers; 5 bedrooms, 2 bath with a large open concept living/kitchen/dining area on the first floor. Built back in the woods high up on a hill in Hocking Hills, OH - just south of Columbus. Complete with a semi-covered outdoor deck, two floating fireplaces, a hot tub and a barrell sauna, the "HooGah" can sleep up to 12 adults and is the perfect vacation getaway rental for large parties who would like to be immersed in nature and gave a chance to hike the beuatiful cliffs and valleys of the Hocking country area.
The Elmhurst Development, Detroit, MI
4 containers
Located in the north end of Detroit sits the Elmhurst development. This project utilizes 1680 sf to provide creative affordable housing to the Detroit community. The charming townhouse uses four containers to create two single-family units, each with two bedrooms. A notable feature of this development was that there were no special approvals, allowing for a swift project that is expected to break ground in the spring of 2022.
The Bennett House, Galivants Ferry, SC
5 containers
Set back in the woods close to Myrtle Beach, SC is the Bennett House. Our first project in the state of South Carolina incorporates 5 containers to create a single family home that includes a carport for 4 cars and a tool shed. One unique feature about this home is that the tool shed will be built from a refrigerated container. In overall size, the Bennett House comes in at 2200 sf.
The Suttons Bay Cabin, Suttons Bay, MI
3 containers
This ranch-style cabin located in northern Michigan’s Suttons Bay area uses three containers to provide a single-family home, including two bedrooms and one bathroom. The open concept design allows for an accessible kitchen, living, and dining area. The Suttons Bay Cabin also includes a walkout deck that overlooks the stunning views surrounding it. This hybrid constructed project is complete with a truss roof and comes in at 640 sf, plus deck. The clients hope to build two more cabins on this property to use as vacation rental homes in the near future.


















