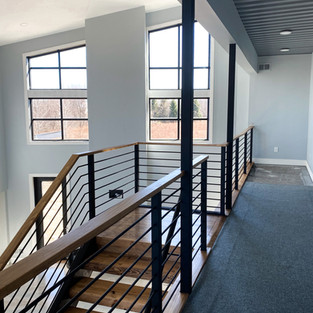
So you want to build a container home… chances are you’ve found conflicting information online about estimated costs, timelines, and the many hoops required to jump through in order to get your home approved. Finally, you’ve found an article written by the experts. With 25+ Cargo Architecture projects completed and 45+ currently in the works (and many more on the way), Three Squared is the leader in streamlining the process of turning ordinary shipping containers into custom homes, restaurants, and multifamily buildings.
What if we told you that building your container home can be easy? All you need to do is read this guide, follow our checklist suggestions, and book a call when you’d like to discuss next steps to move forward with our team. Let’s get started!
YOUR CHECKLIST TO GET STARTED
✔ Decide your top priority for your home
✔ Estimate how many square feet you will need
✔ Secure your land
✔ Set realistic budget expectations
1. DECIDING YOUR TOP PRIORITY FOR YOUR HOME
Consider these three main priorities when creating a building: design, budget, timeline.

While we always strive to hit all three of these marks, usually 1-2 stand out as being your true top priority for the build. So think about it… do you want a simple design on a low-end budget? Are you currently renting and just need your home built asap? Is it your dream to build a stunning forever-home using renewable energy and have some extra funds to bring that dream to life?
Deciding early on whether design, budget, or timeline is your top priority will guide how we approach your project from the very beginning.
2. ESTIMATING YOUR HOME’S SQUARE FOOTAGE
Knowing how big you’re looking to build is the easiest way for us to accurately estimate costs for your home before even getting started. If you have no idea where to begin with square footage, here are some guidelines we use with containers (using 8’x40’ high cube containers, totaling 320sf each):
Two containers is comfortable for a 1 bed/1 bath space.
Three containers works well for a 2 bed/1-2 space.
Four containers are recommended for a 3 bed/2-3 space.
Add additional containers and/or combine with stick-build to create a more spacious area.

3. SECURING YOUR LAND
We don’t want our clients to pay more than they have to do design and build the home of their dreams. That’s why we always recommend purchasing your land prior to starting design work to avoid having to completely redo a design if the intended site does not end up working out.
In some cases (most commonly with Land Bank lots), a preliminary design will be required in order to purchase the lot in the first place. If this is the case for you, please ask us about our Initial Design Package which we specifically created for this purpose!
4. SETTING REALISTIC BUDGET EXPECTATIONS
We always strive to be good stewards for our container family, and this starts with setting realistic project budget expectations with our clients from the very beginning. In our experience, costs to build single family homes with containers are comparable to that of traditional construction. While you have probably seen container homes built for very cheap online, most likely they were total DIY projects or were built in another country where labor costs are much lower than here in the US.
Another issue we've often seen is that countless architects will be eager to work with you to design your container home (quite frankly, because they are fun to design… that’s why we love doing it too!) However, if they have never built with containers before, then they have no idea how certain design elements quickly drive costs up and down. In this scenario, the odds are likely that you will end up paying for a design that will cost much more to build than originally anticipated - otherwise, you will end up hiring an expert team (like us) to fix your design to create something that is workable for your budget.
For your planning purposes, our residential construction costs have varied from $140-$225/sf depending on amenities and complexity of design. Please use this link here to see where construction costs typically land in your area. You can also find more information on our fees by checking out services page here.
Note: significant cost savings vs. traditional construction are more likely when building multi-unit residential buildings. Please see this post here for more information.

SO YOU’VE COMPLETED YOUR CHECKLIST… WHAT NOW?
At this point you might be wondering how to move forward to work with our team. Amazing, we’d love to hear from you!
If you are in the early planning stages and just gathering information, we invite you to check out our Innovative Real Estate Podcast, where we cover all things cargo architecture and alternative building.
For an opportunity to ask follow up questions and receive an estimate specific to your project, we offer a special 1:1 introductory call with Maddie, Three Squared's Sales Manager. If you are excited & prepared to move forward with your project, then please contact us here to schedule your call - we can't wait to hear from you!
(Still have more questions? Check out our FAQ Guide for even more information!)





